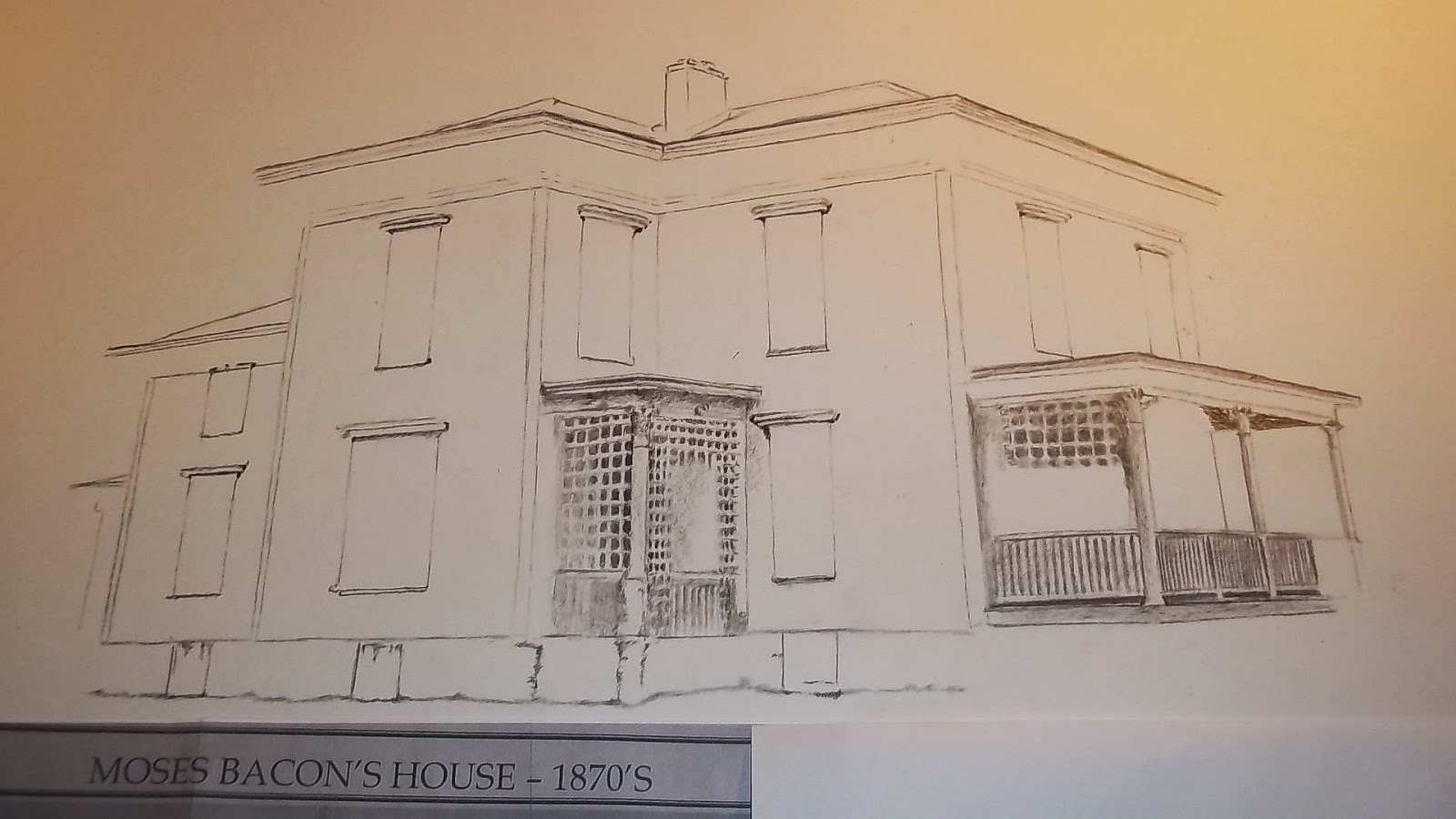 |
| Moses Bacon House, Cortland, Ohio by Tom Wills, October 2014 |
This splendid place is the Moses Bacon House on North High Street in Cortland, Ohio, now owned and restored by Curt Moll, the city's mayor, and his wife Gerri the master gardener. It's an architectural marvel on the outside and now, a technological wonder inside.
The couple is spending this fall busily tweaking the yard, walkway and other landscaping, but renovation work is largely completed.

Cortland in the 1870s was unofficially known as Baconsburg, and when a railroad came to it so did residents. One such rail worker and minister bought a rectangle of land to develop and the first house built in the Orrin Gates Addition was by Moses Bacon.
It is a very sturdy place.

I was first invited inside in fall 2013, when reconstruction was ongoing and the Molls had not moved in. I toured the spacious place with Curt and we struck upon the idea of a house sketch. I may have been a little persistent.
Nearly a year later, trying to keep it a secret to surprise Gerri, Curt and I corresponded back and forth in great detail using pictures and words. What follows is the fruit of our work.
"I broke down and jumped the gun on presentation of your drawing. Too good to wait until next month. Thanks again, Curt"
I sent a lot of photos to the owner for advice on what to leave in, take out and even add. You can see the original architecture above, with ornate porch trimmings and rose trellises.
Above is the house as it is now, with new porches and railings, as well as windows and other trim.
It was, at first, decided to go with the old porches, the trellises and the old windows.
Above is the sketch with the trellises.
The drawing proceeded as we discussed the front of the house and the newly added steps.
At this stage there is a trellis on the side porch, but no longer on the front because it had obscured the window. The old-style windows are coming along.
It was at this stage that Curt decided the side porch trellis was a distraction. He was right but, damn, those were tedious to draw! I erased them and hoped they wouldn't still show through.
Here's the finished house without the trellises, and no, you can't tell they had ever been there.
Next to add would be grass and trees, and some sleight of hand was employed here. We decided to move the tree on the right closer to the porch, eliminate the large tree behind the house, and I fleshed out the pine tree on the left.
Curt needed the measurements for the frame and mat, which he took care of. It's possible, he said, that the frame may be changed later -- his wife is the decorator.
Below is the house as it is today.
Nice job!












May I share this with my FB site Cortland & More? Your work is absolutely gorgeous.
ReplyDeleteIf you'd like to be a member, just click here and I'll let you in.
https://www.facebook.com/groups/156816751552241/
Thank you, Diana Smith
Hi Diana. For some reason I am just now seeing this comment. Share away!
ReplyDelete